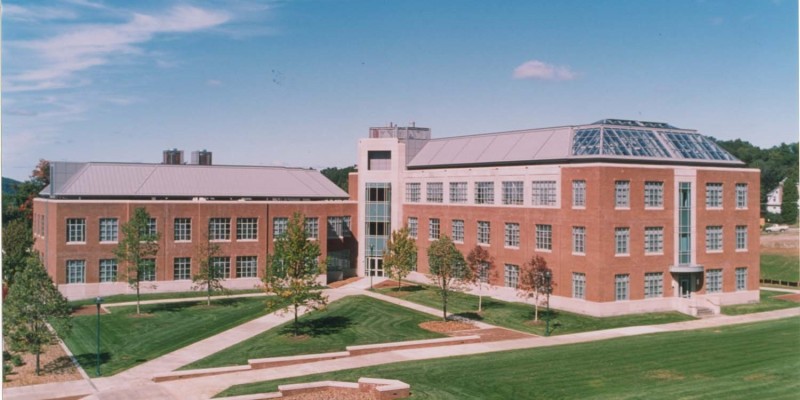Client: Allegheny College
Location: Meadville, PA
Surface Area: 87,000 sq. ft.
Value: $13.5 million
Architect: Ellenzweig Associates, Inc.
This new $13.5 million facility was the cornerstone to the college’s program preparing it for the 21st century. 87,000-sq. ft. of new labs, lecture rooms, faculty offices, support areas and research facilities were necessary for Allegheny’s continued role as a leading pre-med. College.
Individual cubicles were also needed for seniors to work on their comprehensive senior thesis, a requirement to graduate. Extensive chemical piping, safety equipment, ventilation equipment, air pressure controls and wiring for computers throughout added to the complex nature of this facility.
The initial project came in under budget, so shortly after ACI started, the college added a wing. Mechanical systems had to be modified, and foundations expanded. ACI kept to the original 21-month schedule and Allegheny is very proud of its state-of-the-art facility.

