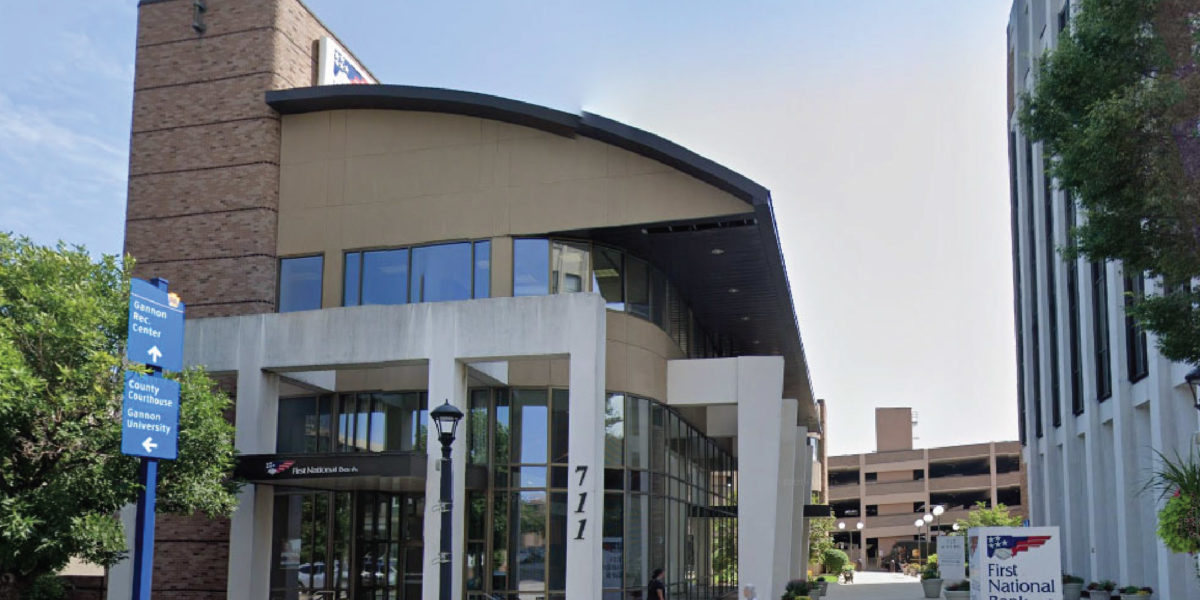Client: First National Bank of PA
Location: Erie, PA
Surface Area: 10,500 sq. ft.
Architect: Weber Murphy Fox

- Project Name: First National Bank: Erie
Project Info
Project Description
First National Bank desired a quick completion to tie with a marketing blitz for their new regional headquarters. In concert with WMF Architects, the budget process paralleled the design documents.The signature curved roof design was finalized and ordered prior to completion of all drawings and even the final cost. The fast track process shortened the overall project duration and the building was available for the increased business.
The 10,500 sq. ft. of space feels larger due to the high ceilings in the lobby area. The glass wall with southern exposure adds warmth to the spaciousness. The unusual design created a showpiece for the bank and its customers to identify with.
First National Bank was pleased with the schedule, the budget, and the value engineering performed by ACI. This comfort level led directly to two subsequent bank projects with ACI.
