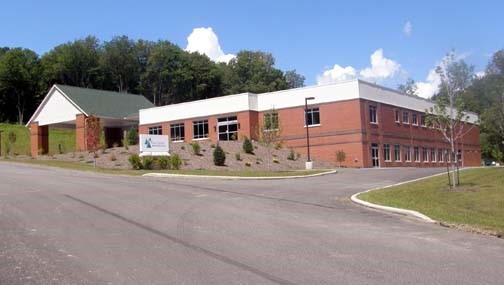Client: Pine Grove
Building: Ambulatory Surgical Center
Location: Russell, PA
Surface Area: 20,000 sq. ft.
Architect: Burt Hill Architects

- Project Name: Pine Grove
Project Info
Project Description
This 20,000 sq. ft. Pine Grove, Ambulatory Surgical Center new construction completed in an aggressive 12-month schedule features an energy efficient insulated concrete form (ICF) construction. Creatively setting the two-level structure into the side of a hill makes effective use of an otherwise undesirable building site.
A 13” thick slab on deck at the operating rooms prevents any vibrations during surgical procedures. Carefully selected anti-microbial sheet vinyl flooring and epoxy paints create a beautiful yet functional finished face for the state-of-the-art surgical center.
