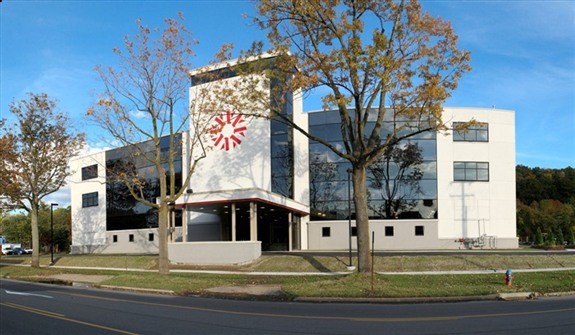Client: Vantage Center
Location: Meadville, PA
Surface Area: 60,000 sq. ft.
Architect: R.W. Larson Associates

- Project Name: Vantage Center
Project Info
Project Description
Vantage Center is an exciting ‘green’ concept project that transformed the vacant three-story 60,000 sq. ft. Talon Zipper factory building into a sleek and modern office facility in the heart of Meadville.
An aggressive construction schedule was met even though the project was delayed by lead abatement and extensive DEP permitting and inspection due to excavation on a brownfield site.
The office spaces feature an open concept highlighted by large windows that frame a panoramic view of the surrounding town and country. A mix of EIFS and curtain wall creates a beautiful and energy efficient exterior finish to the salvaged brick walls.
A new addition with a four-story elevator and open atrium stairwell are the crowning features accenting this Meadville treasure.
