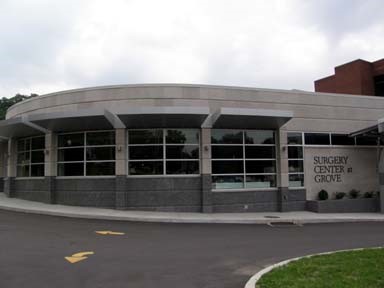Client: Meadville Medical Center
Building: Ambulatory Surgical Center
Location: Meadville, PA
Surface Area: 13,300 sq. ft.
Architect: Astorino

- Project Name: Meadville Medical Center
Project Info
Project Description
This 13,300 sq. ft. addition to Meadville Medical Center Grove Street facility included 29 private and semi-private recovery rooms, family waiting areas, private conference rooms, anesthesia prep rooms, and isolation recovery rooms.
Prior to the start of construction, ACI coordinated with state and local officials to prepare a design acceptable by the DEP, due to an existing stream that runs under the new building and the existing hospital. In addition to the new building, ACI renovated the existing lobby, physical therapy, and built two new state-of-the-art operating rooms.
This work was completed while MMC continued to function in the adjacent operating rooms. ACI scheduled this work with MMC and the city officials so that there would not be any interruptions to their operating procedures while maintaining public safety and egress from the building.
Through communication and coordination between ACI, MMC, State and local authorities, and the public ACI was able to complete this project before the scheduled completion date
